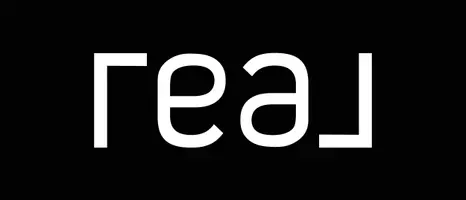4 Beds
3 Baths
2,963 SqFt
4 Beds
3 Baths
2,963 SqFt
Key Details
Property Type Single Family Home
Sub Type Detached
Listing Status Active
Purchase Type For Sale
Square Footage 2,963 sqft
Price per Sqft $237
MLS Listing ID 1087592
Style Craftsman
Bedrooms 4
Full Baths 2
Half Baths 1
Construction Status Resale
HOA Fees $387/qua
HOA Y/N Yes
Year Built 2008
Annual Tax Amount $6,210
Lot Size 0.780 Acres
Acres 0.78
Lot Dimensions Public Records
Property Sub-Type Detached
Property Description
Location
State NM
County Sandoval
Area 160 - Rio Rancho North
Rooms
Other Rooms Shed(s), Storage
Interior
Interior Features Ceiling Fan(s), Cathedral Ceiling(s), Separate/ Formal Dining Room, Dual Sinks, Family/ Dining Room, Home Office, Kitchen Island, Living/ Dining Room, Main Level Primary, Walk- In Closet(s)
Heating Central, Forced Air
Cooling Refrigerated
Flooring Carpet, Tile, Wood
Fireplaces Number 1
Fireplaces Type Custom, Gas Log
Fireplace Yes
Appliance Built-In Gas Oven, Built-In Gas Range, Dishwasher, Disposal, Microwave, Refrigerator, Water Softener Owned, Washer
Laundry Washer Hookup, Electric Dryer Hookup, Gas Dryer Hookup
Exterior
Exterior Feature Courtyard, Fully Fenced, Fence, Private Yard, Water Feature, Sprinkler/ Irrigation, Landscaping
Parking Features Attached, Garage, Garage Door Opener
Garage Spaces 2.0
Garage Description 2.0
Fence Back Yard, Wall
Pool Community
Community Features Common Grounds/ Area
Utilities Available Cable Connected, Electricity Connected, Natural Gas Connected, Phone Connected, Sewer Connected, Underground Utilities, Water Connected
View Y/N Yes
Water Access Desc Public
Roof Type Pitched, Tile
Accessibility None
Porch Covered, Patio
Private Pool No
Building
Lot Description Cul- De- Sac, Garden, Sprinklers In Rear, Lawn, Landscaped, Sprinklers Automatic, Trees, Views
Faces North
Story 1
Entry Level One
Sewer Public Sewer
Water Public
Architectural Style Craftsman
Level or Stories One
Additional Building Shed(s), Storage
New Construction No
Construction Status Resale
Schools
Elementary Schools Vista Grande
Middle Schools Mountain View
High Schools V. Sue Cleveland
Others
HOA Fee Include Common Areas,Pool(s),Road Maintenance
Tax ID 1011076532290
Security Features Security System,Smoke Detector(s)
Acceptable Financing Cash, Conventional, VA Loan
Green/Energy Cert None
Listing Terms Cash, Conventional, VA Loan
Virtual Tour https://my.matterport.com/show/?m=VX7PJ1MKbYL&mls=1
"My job is to find and attract mastery-based agents to the office, protect the culture, and make sure everyone is happy! "
150 Washington Ave. Suite 201, Santa Fe, New Mexico, 87501, USA






