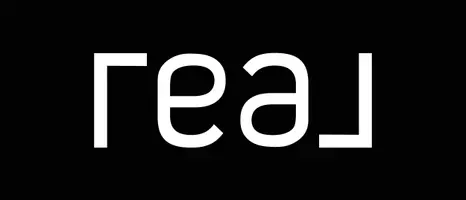3 Beds
3 Baths
2,166 SqFt
3 Beds
3 Baths
2,166 SqFt
Key Details
Property Type Single Family Home
Sub Type Detached
Listing Status Active
Purchase Type For Sale
Square Footage 2,166 sqft
Price per Sqft $198
MLS Listing ID 1088846
Style A-Frame
Bedrooms 3
Full Baths 2
Half Baths 1
Construction Status Resale
HOA Fees $115/qua
HOA Y/N Yes
Year Built 2020
Annual Tax Amount $4,675
Lot Size 6,098 Sqft
Acres 0.14
Lot Dimensions Public Records
Property Sub-Type Detached
Property Description
Location
State NM
County Sandoval
Area 160 - Rio Rancho North
Interior
Interior Features Ceiling Fan(s), Dual Sinks, Kitchen Island, Main Level Primary, Tub Shower, Walk- In Closet(s)
Heating Central, Forced Air
Cooling Refrigerated
Flooring Carpet, Tile
Fireplaces Number 1
Fireplaces Type Gas Log
Fireplace Yes
Appliance Built-In Gas Oven, Built-In Gas Range, Free-Standing Gas Range, Disposal, Microwave
Laundry Electric Dryer Hookup
Exterior
Exterior Feature Private Yard, Sprinkler/ Irrigation
Parking Features Attached, Finished Garage, Garage, Garage Door Opener, Oversized
Garage Spaces 3.0
Garage Description 3.0
Fence Wall
Utilities Available Cable Available, Electricity Connected, Natural Gas Connected, Sewer Connected, Water Connected
Water Access Desc Public
Roof Type Pitched, Tile
Accessibility None, Low Threshold Shower
Porch Covered, Patio
Private Pool No
Building
Lot Description Landscaped
Faces Northwest
Story 1
Entry Level One
Sewer Public Sewer
Water Public
Architectural Style A-Frame
Level or Stories One
New Construction No
Construction Status Resale
Schools
Elementary Schools Sandia Vista
Middle Schools Mountain View
High Schools V. Sue Cleveland
Others
HOA Fee Include Common Areas
Tax ID R185658
Acceptable Financing Cash, Conventional, FHA, VA Loan
Green/Energy Cert None
Listing Terms Cash, Conventional, FHA, VA Loan
"My job is to find and attract mastery-based agents to the office, protect the culture, and make sure everyone is happy! "
150 Washington Ave. Suite 201, Santa Fe, New Mexico, 87501, USA






