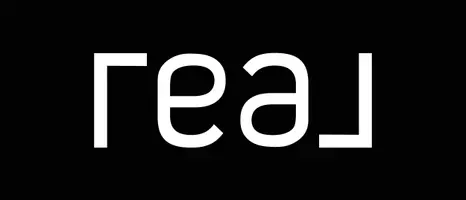3 Beds
3 Baths
2,087 SqFt
3 Beds
3 Baths
2,087 SqFt
Key Details
Property Type Single Family Home
Sub Type Detached
Listing Status Active
Purchase Type For Sale
Square Footage 2,087 sqft
Price per Sqft $476
Subdivision Ridgecrest
MLS Listing ID 1089808
Bedrooms 3
Three Quarter Bath 3
Construction Status Resale
HOA Y/N No
Year Built 2023
Annual Tax Amount $8,518
Lot Size 10,890 Sqft
Acres 0.25
Lot Dimensions Public Records
Property Sub-Type Detached
Property Description
Location
State NM
County Bernalillo
Area 42 - Unm South
Interior
Interior Features Wet Bar, Breakfast Bar, Ceiling Fan(s), High Speed Internet, Kitchen Island, Living/ Dining Room, Main Level Primary, Pantry, Skylights, Separate Shower, Water Closet(s), Walk- In Closet(s)
Heating Central, Forced Air
Cooling E N E R G Y S T A R Qualified Equipment, Refrigerated
Flooring Carpet, Tile, Wood
Fireplaces Number 1
Fireplaces Type Glass Doors, Gas Log
Fireplace Yes
Appliance Double Oven, Dishwasher, Free-Standing Gas Range, Disposal, Refrigerator, Wine Cooler
Laundry Gas Dryer Hookup, Washer Hookup, Dryer Hookup, Electric Dryer Hookup
Exterior
Exterior Feature Deck, Hot Tub/ Spa, Private Yard, Sprinkler/ Irrigation
Parking Features Attached, Garage
Garage Spaces 3.0
Garage Description 3.0
Fence Wall
Pool Gunite, Heated, In Ground
Utilities Available Cable Connected, Electricity Connected, Natural Gas Connected, Sewer Connected, Water Connected
Water Access Desc Public
Roof Type Pitched
Porch Deck
Private Pool Yes
Building
Lot Description Landscaped
Faces West
Story 1
Entry Level One
Sewer Public Sewer
Water Public
Level or Stories One
New Construction No
Construction Status Resale
Schools
Elementary Schools Whittier
Middle Schools Wilson
High Schools Highland
Others
Tax ID 101705618632721301
Security Features Security System,Smoke Detector(s)
Acceptable Financing Cash, Conventional, FHA, VA Loan
Green/Energy Cert None
Listing Terms Cash, Conventional, FHA, VA Loan
Virtual Tour https://my.matterport.com/show/?m=5WymveGBMTP&brand=0&mls=1&
"My job is to find and attract mastery-based agents to the office, protect the culture, and make sure everyone is happy! "
150 Washington Ave. Suite 201, Santa Fe, New Mexico, 87501, USA






