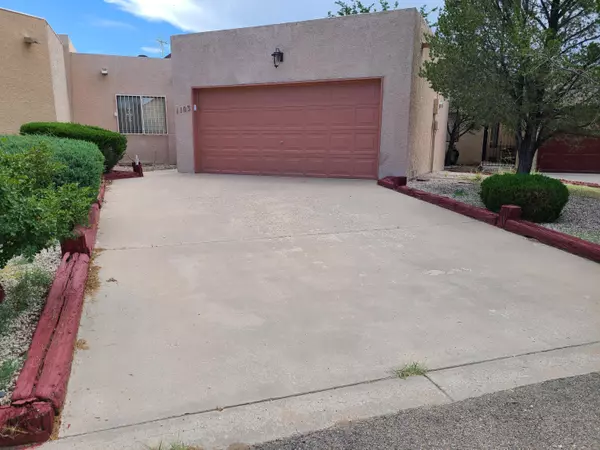Bought with Prestige Real Estate
$153,500
$149,000
3.0%For more information regarding the value of a property, please contact us for a free consultation.
2 Beds
2 Baths
1,143 SqFt
SOLD DATE : 08/15/2022
Key Details
Sold Price $153,500
Property Type Single Family Home
Sub Type Attached
Listing Status Sold
Purchase Type For Sale
Square Footage 1,143 sqft
Price per Sqft $134
Subdivision Vista Del Sol
MLS Listing ID 1018335
Sold Date 08/15/22
Bedrooms 2
Full Baths 2
Construction Status Resale
HOA Y/N No
Year Built 1988
Annual Tax Amount $968
Lot Size 5,227 Sqft
Acres 0.12
Lot Dimensions Public Records
Property Sub-Type Attached
Property Description
Long time owned & loved. 2/2 townhome in the peaceful Tierra Del Sol golf course community. No HOA, REFRIG air & big open skies. Escape the big city hustle! Pull into the large driveway with 2 car garage, front yard courtyard has space for table & chairs then walk in to high celings. Kitchen to the right is spacious, accessable to laundry closet with storage, pantry, garage. Dining & living are open to the kitchen, bonus wet bar for added fun! Primary bedroom is large enough for any sized bed, full bath with 2 closets. Convenient doors to backyard patio. 2nd bedroom is down the hall separate from primary. Storage closet in hallway. Backyard is comfy with a large covered patio, ceiling fans, separate seating area. Private OASIS! Looks out to the west for our incredible NM sunsets! Come SEE
Location
State NM
County Valencia
Area 760 - Rio Communities/Tierra Grande
Interior
Interior Features Wet Bar, Breakfast Bar, Ceiling Fan(s), High Ceilings, Living/ Dining Room, Main Level Primary, Pantry, Skylights, Tub Shower
Heating Central, Forced Air, Natural Gas
Cooling Central Air, Refrigerated
Flooring Carpet, Tile
Fireplaces Number 1
Fireplaces Type Wood Burning
Fireplace Yes
Appliance Dishwasher, Free-Standing Electric Range, Refrigerator
Laundry Washer Hookup, Electric Dryer Hookup, Gas Dryer Hookup
Exterior
Exterior Feature Courtyard, Fence, Private Yard
Parking Features Attached, Finished Garage, Garage, Garage Door Opener
Garage Spaces 2.0
Garage Description 2.0
Fence Wall, Wrought Iron
Community Features Golf
Utilities Available Electricity Connected, Natural Gas Connected, Sewer Connected, Water Connected
View Y/N Yes
Water Access Desc Community/Coop
Roof Type Metal, Pitched
Accessibility None
Porch Covered, Open, Patio
Private Pool No
Building
Lot Description Near Golf Course, Landscaped, Trees, Views
Faces North
Story 1
Entry Level One
Sewer Public Sewer
Water Community/ Coop
Level or Stories One
New Construction No
Construction Status Resale
Schools
Elementary Schools La Merced
Middle Schools Belen
High Schools Belen
Others
Tax ID 1009026397479000000
Acceptable Financing Cash, Conventional, FHA, VA Loan
Listing Terms Cash, Conventional, FHA, VA Loan
Financing Conventional
Read Less Info
Want to know what your home might be worth? Contact us for a FREE valuation!

Our team is ready to help you sell your home for the highest possible price ASAP
GET MORE INFORMATION







